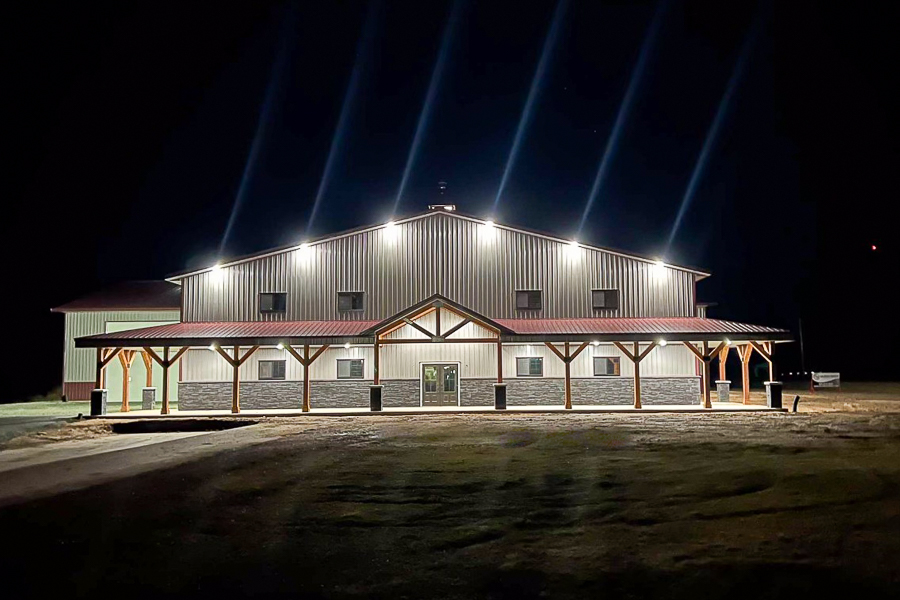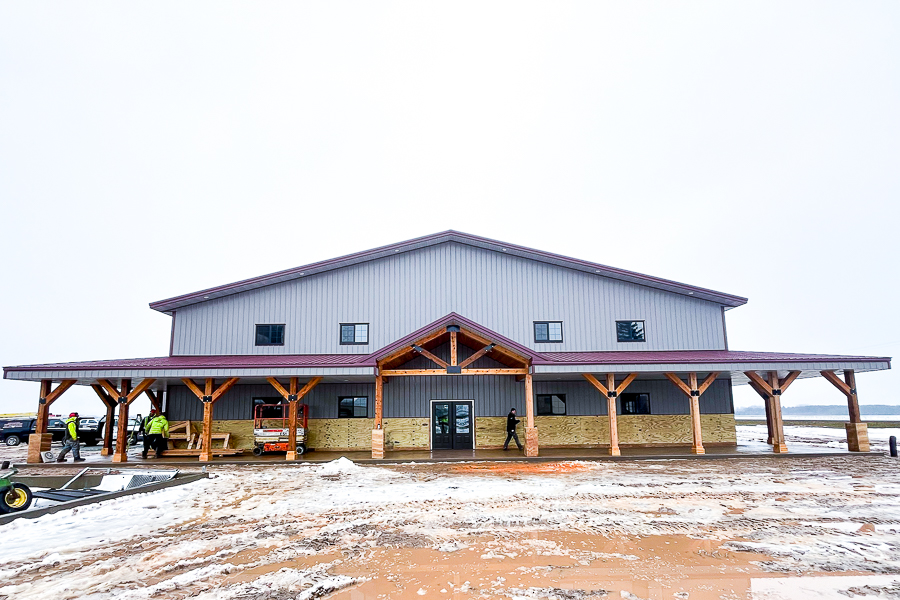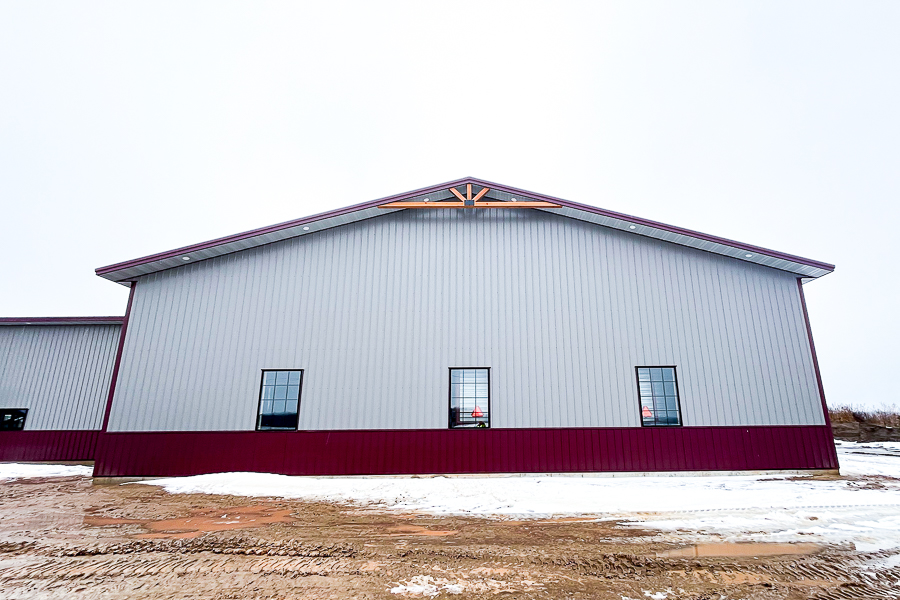Project Description
Wayerski Dairy – Farm Shop Maintenance Facility
Features:
- Farm Shop Facility
- Spacious Shop Area: A robust 60’x80’ shop that promises ample space for all kinds of projects.
- 20’ high sidewalls, it’s designed for extra clearance, making it perfect for the dairy’s diverse needs.
- Expansive Cold Storage: Attached is 72’x144’ of cold storage space.
- Illuminating Features: The structure is adorned with 6 beautifully lit cupolas—2 on the shop and 4 on the cold storage area, blending elegance with utility.
- Elegant Exteriors: A striking gable bracket graces the roadside of the cold storage, while the front porch is a masterpiece in itself, featuring powder-coated black plates on the porch truss and post gusset brackets.
We at Fox Cities Builders are proud to support Wayerski’s journey with a farm shop that’s as hardworking as they are.
Thank you to Wayerski Dairy for the awesome night photo!!




